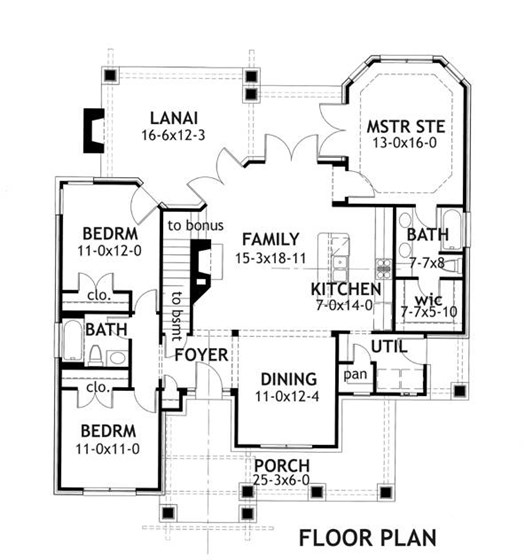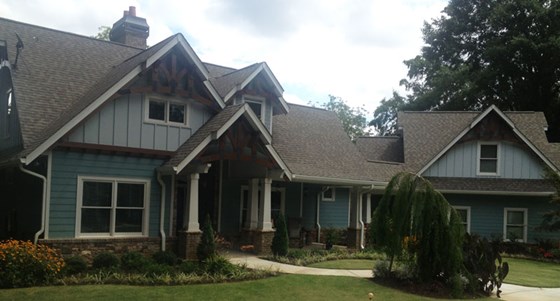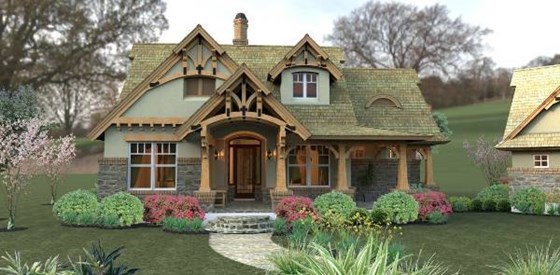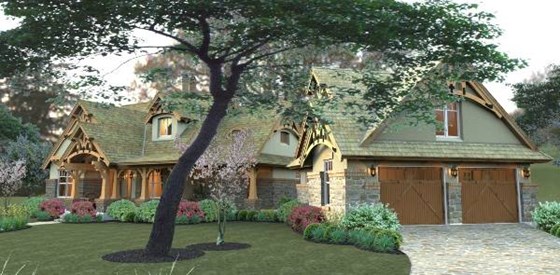House Plans: Craftsman House Plans
Craftsman style home plans have a unique style easily identified by their decorative gables & use of natural materials details inspired by the 20th century movement. A craftsman home design can range from a cottage to a multi-story estate.
Comments: 0
There are no comments yet, be the first to write a comment!




