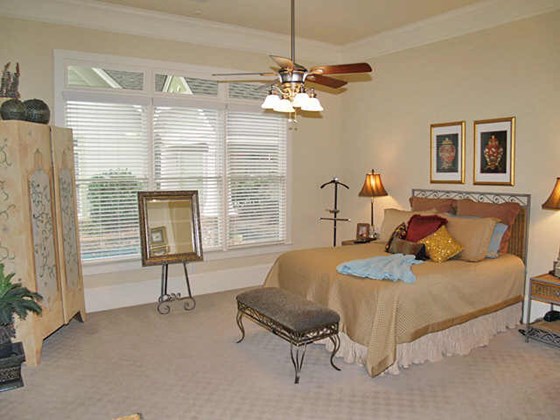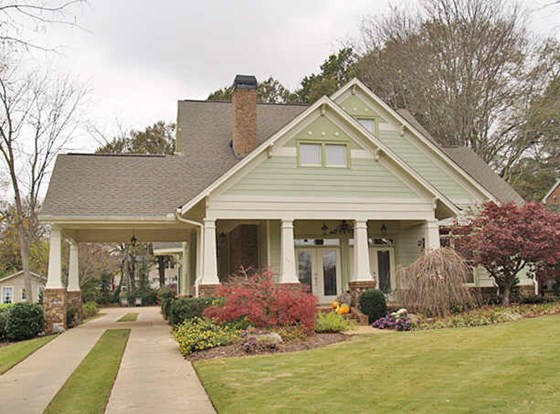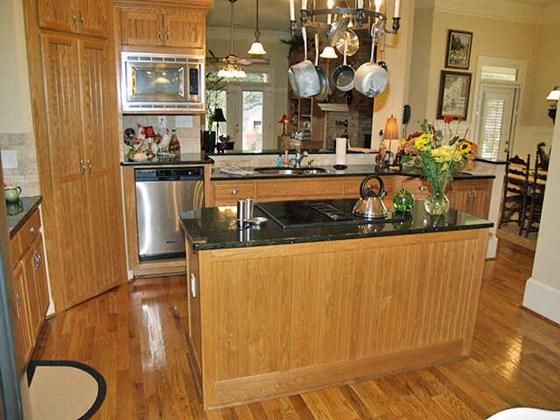House Plans: Small House Plans
Our collection of small designs include everything from modest homes economical to build with simple rooflines and basic footprints to luxury homes with lots of elaborate detailing with beautiful entries and spacious decks.
Comments: 0
There are no comments yet, be the first to write a comment!



